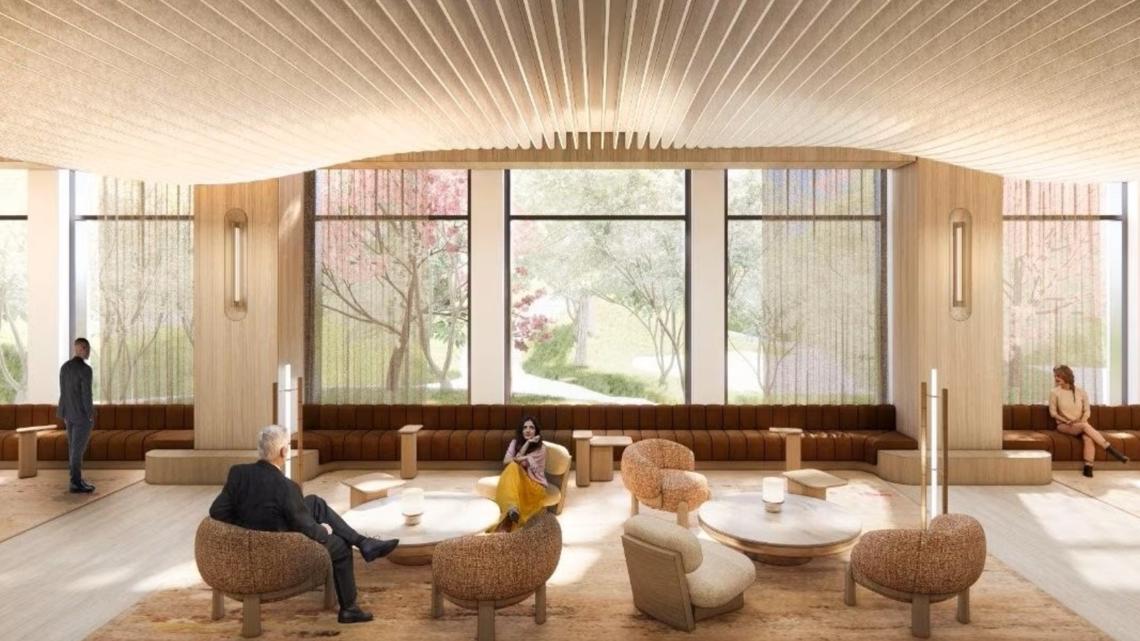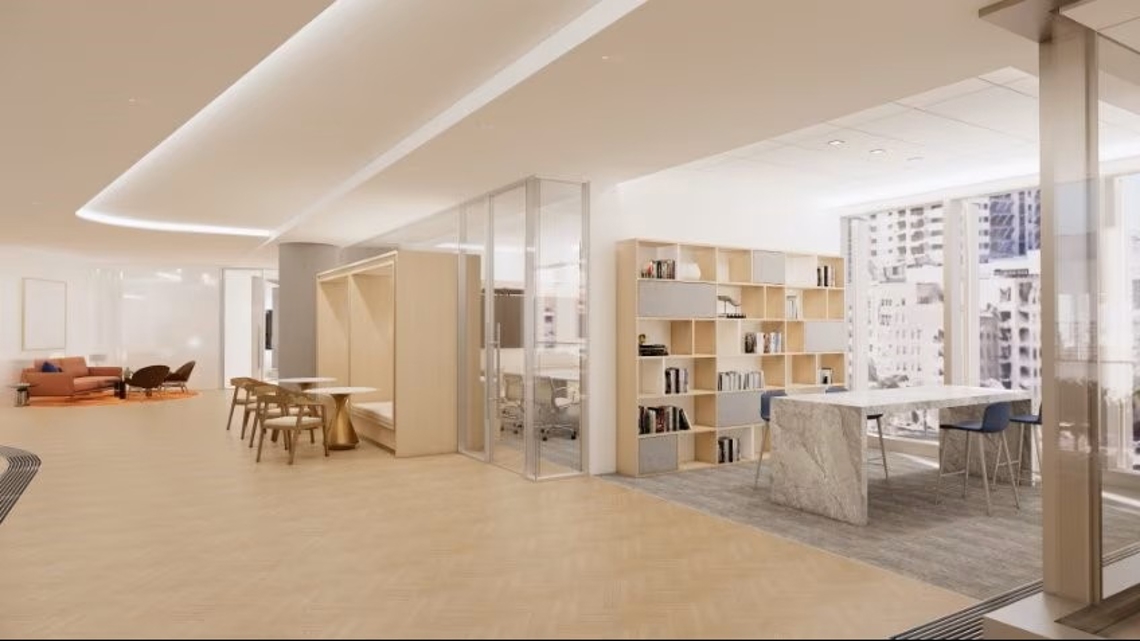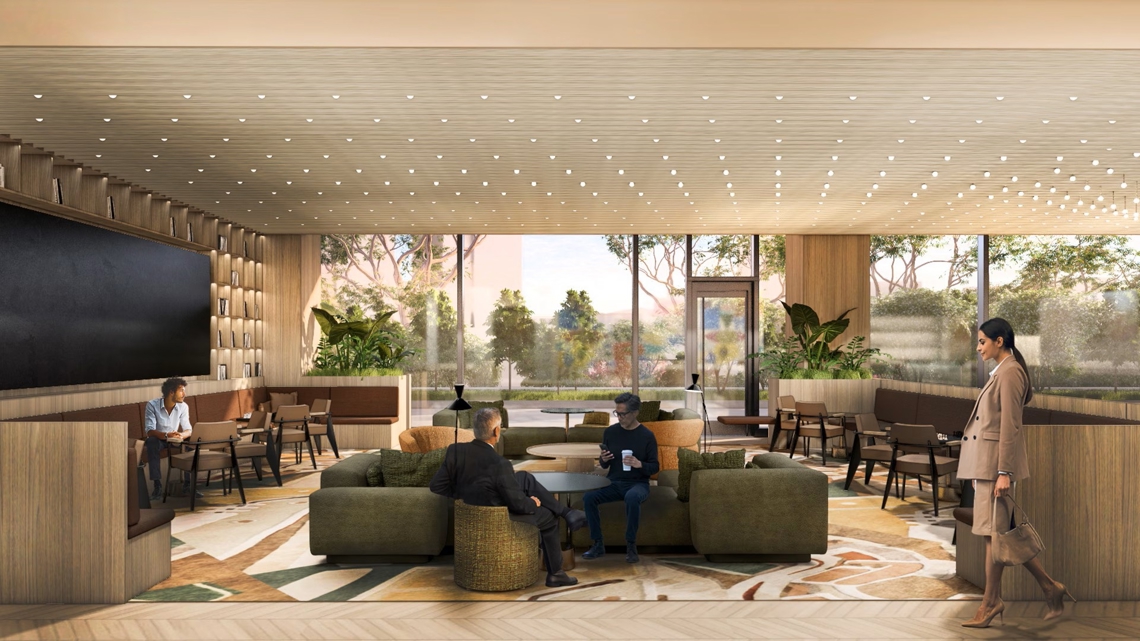The new, 800,000-square-foot campus will be able to accommodate more than 5,000 employees, a press release states.
DALLAS — Goldman Sachs recently released photos showing the plans for the new, 800,000-square-foot campus it’s building in Dallas.
The finance giant says the NorthEnd campus will be able to accommodate more than 5,000 employees. The campus will feature additional amenities, including outdoor terraces and rooftop gardens, bike parking, coffee bars, and social lounges, a press release states.
Goldman Sachs selected Texas-based firms Rottet Studio, Skidmore, Owings & Merrill and Corgan to work on the design of the new campus, according to a press release.
“Goldman Sachs has maintained a presence in Dallas for nearly 60 years, and we carefully considered the local culture and community in every stage of the design process,” said Jacqueline Arthur, global head of Human Capital Management and Corporate & Workplace Solutions at Goldman Sachs. “Our investment in this campus underscores our dedication to providing a world-class workplace that supports our employees’ well-being and professional growth, as well as represents what it means to be a Goldman Sachs campus in Dallas.”
Goldman Sachs says the Dallas office is its second-largest U.S. office. The company says the design of the new Dallas campus draws inspiration from local landscapes and area landmarks, including the Perot Museum and Katy Trail.
Building construction, interiors, and more are expected to be complete in 2028.
“Evoking an interior park, the workspaces are designed to empower users to move and change their environment throughout their day, extending communal spaces to the surrounding nature. Conferencing facilities with views to North Field Park—and an indoor-outdoor campus commons at the Park’s tree line—connect employees, clients, and the community in Dallas,” said Ece Calguner Erzan, SOM Interior Design Principal.





Great Job & the Team @ WFAA RSS Feed: news Source link for sharing this story.



